Contemporary Design Concept
Contemporary craft
Kitchens globally have evolved beyond being overlooked back rooms for laboring over hot pans into an integral part of the home hosting experience. As a result the design trends are now focused on providing new home owners with contemporary and engaging open kitchens.
W'798
This design adds an extra charm and efficiency since it allows extra storage space and makes the kitchen work easier. The units in this design are integrated to make the most of a two-wall space giving a gracefully refined and distinguished overall look.
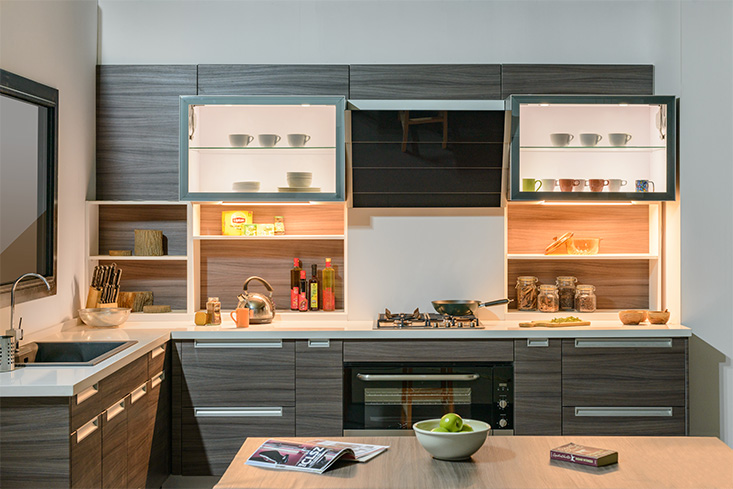
The flap fittings for the upper cabinets allow easier usage and extra storage capacity that can be reached by the built-in ladder.
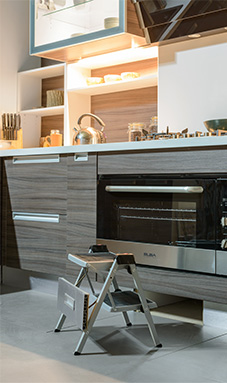
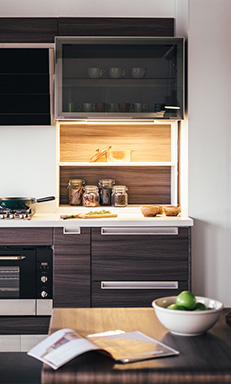
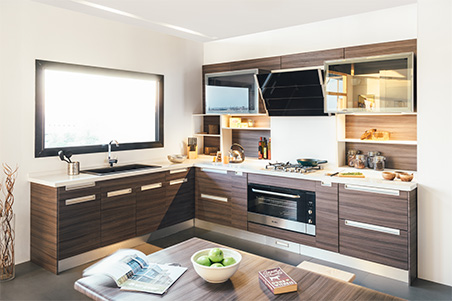
life
WOODPECKER’s new open kitchen concept introduces unique practical solutions designed to ease kitchen tasks and provide better organization. The low height wall hides the sink and food preparation areas while natural wood veneer adds warmth and makes living, dining and cooking areas flow together. Adding a small indoor garden to your kitchen, use this wall as a flower pot where you can plant flowers and fresh herbs.
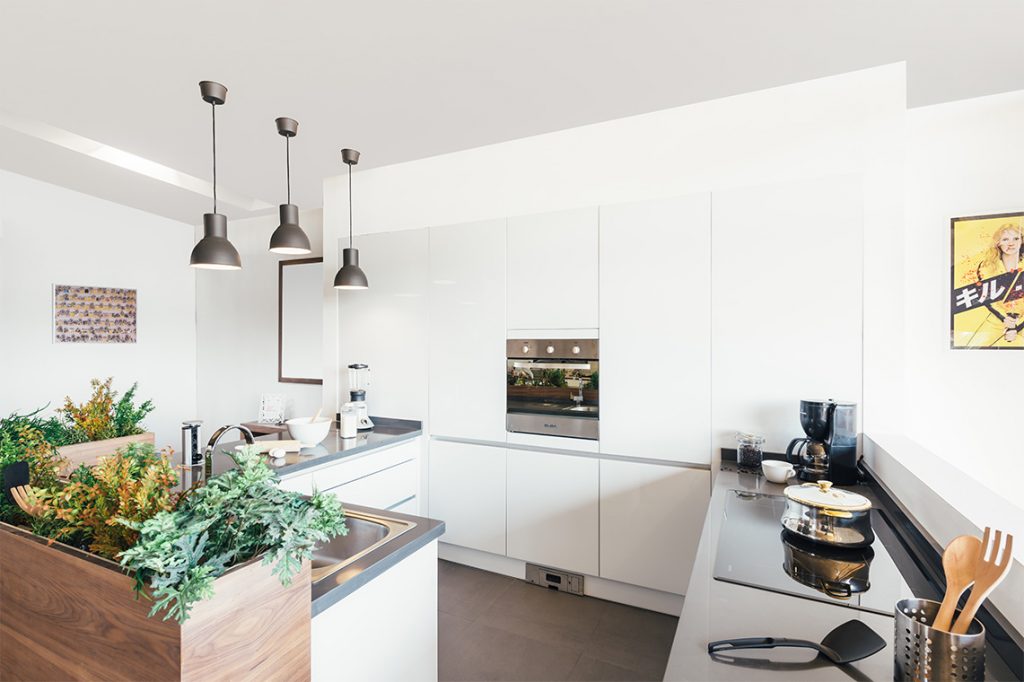
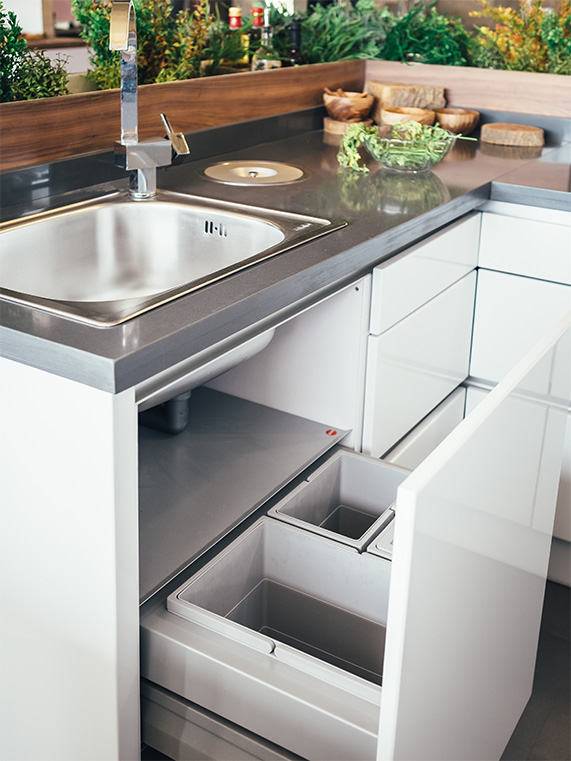
We aim to enhance the usability of your new kitchen, ensuring everything is within easy reach.
Worktop pop up socket got you covered. We aim to ease up your cooking experience and to make every single space in the kitchen super convenient. Now you have easy access to power for charging mobile, laptop and kitchen machines. It supports charging ports like the USB-A, this pop-up socket can power multiple electric devices at the same time with no room for hassle.
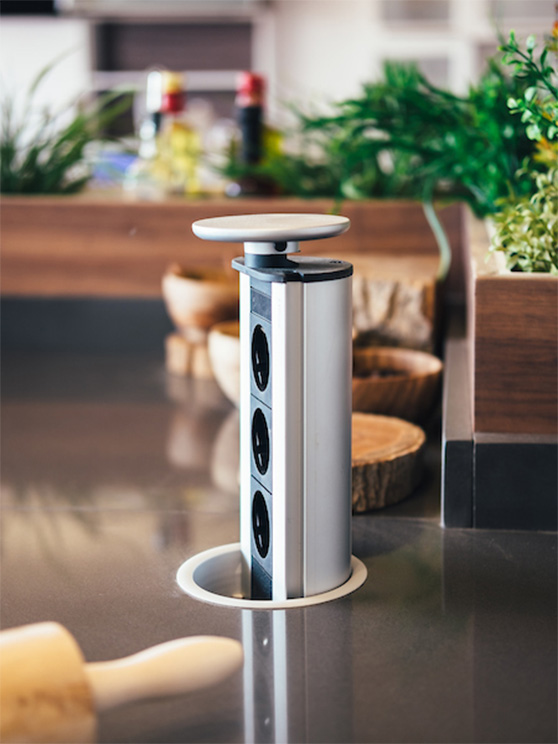
Horizon
Industrial loft kitchen design. Its sleek lines celebrate its own design of simplicity. A cool durable suspended hood hanging above the island adds a decorative look to your kitchen. The cabinet units feature smart storage solutions that ease up your kitchen tasks. Adding to a pop up socket in this Quartz worktop to have access to power to make it super convenient.




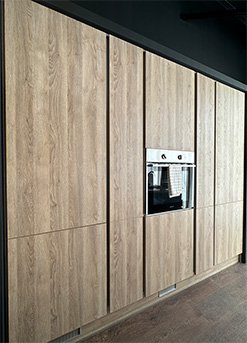
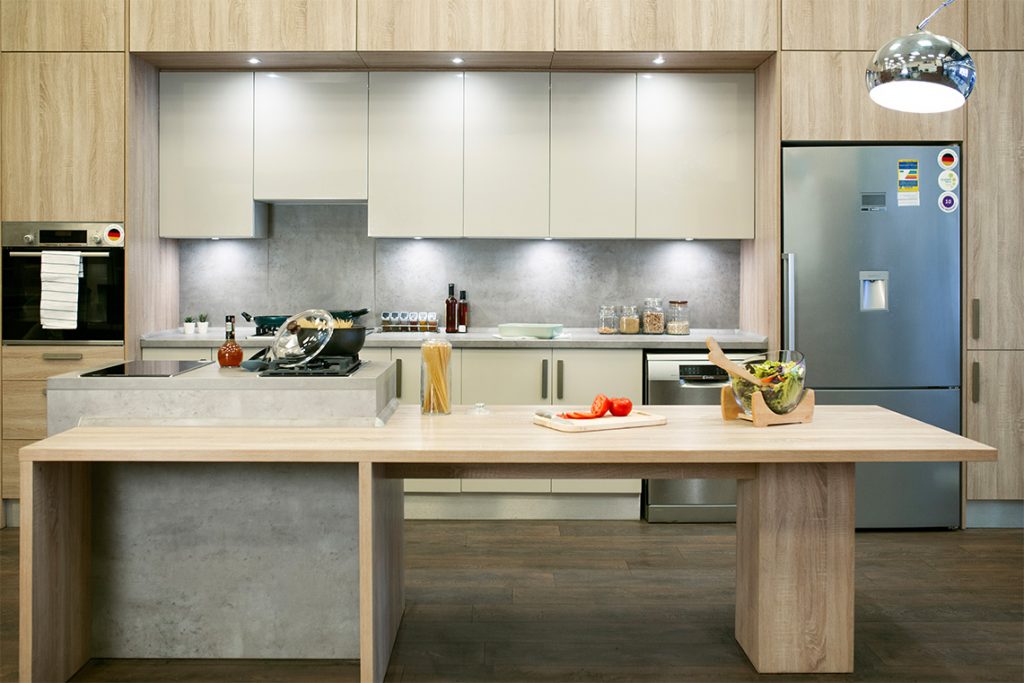


Stone
A slicked contemporary kitchen design. The cabinets are running from floor to ceiling to make use of more space for storage. This provides the kitchen an uncluttered vibe, where all kitchen units are integrated with the whole space. We went for a mix for high-gloss lacquer and laminate finishes. It is a kitchen living dining, where two built-in ovens are integrated in one kitchen to enjoy hosting experience.
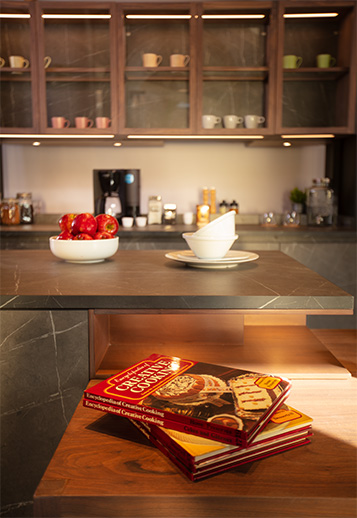
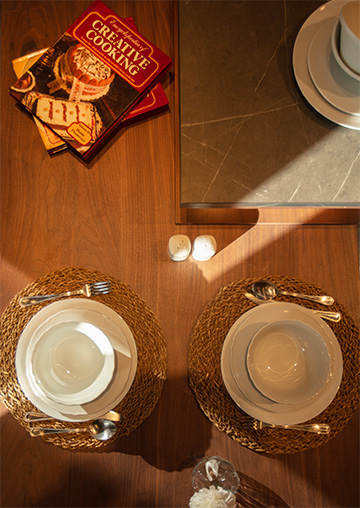
Serenity
Innovative kitchen design. A great contrast is crafted in this kitchen by mixing laminate wood and glass that gives the kitchen a flavor. Its dark color palette adds warmth to this kitchen living space yet the glass cabinets reflect light and brightens up dark rooms. There is a seating table attached to the island allowing for chairs on both sides. The cabinet units are integrated with lighting LEDs that are attached to the cabinets.

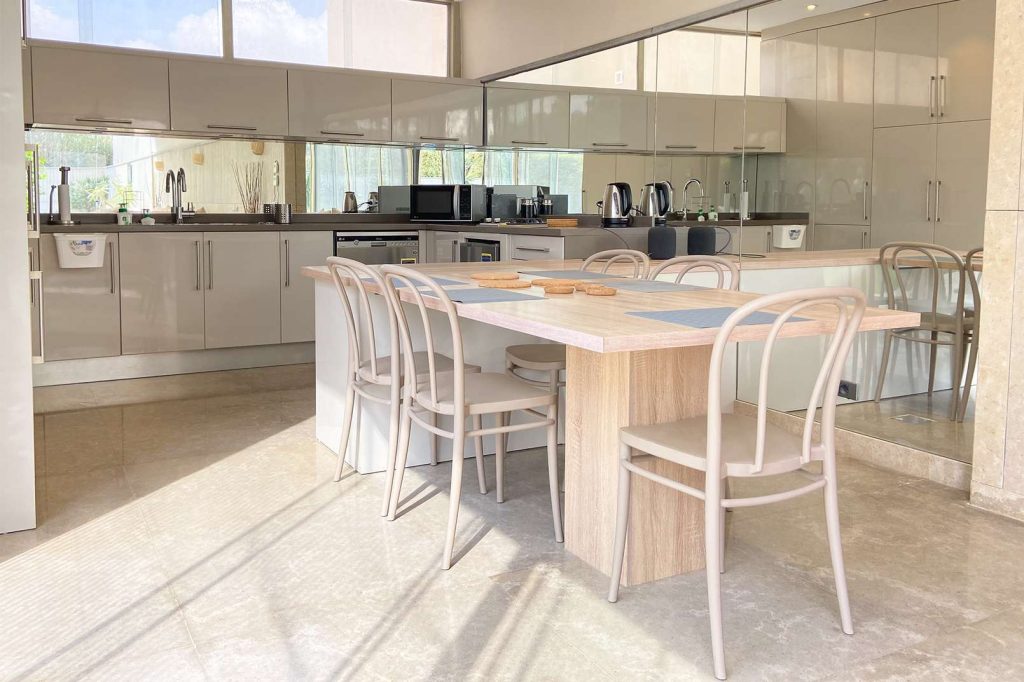
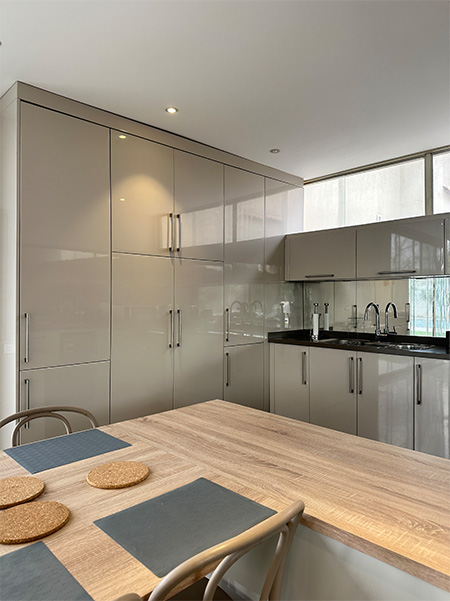
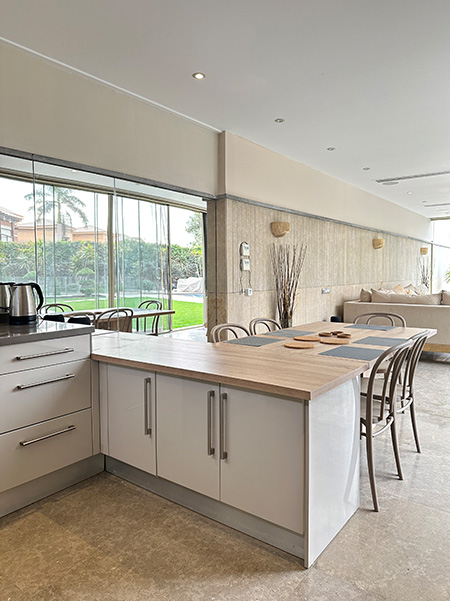
Linen
This kitchen design has become a multi-function area. It is a balance between practicality and style where cooking, entertaining and relaxing can be achieved in one room. It has consistent and functional lines and perfectly worked horizontally. It is styled in a soft shimmering and laminated linen finish that blends in together.

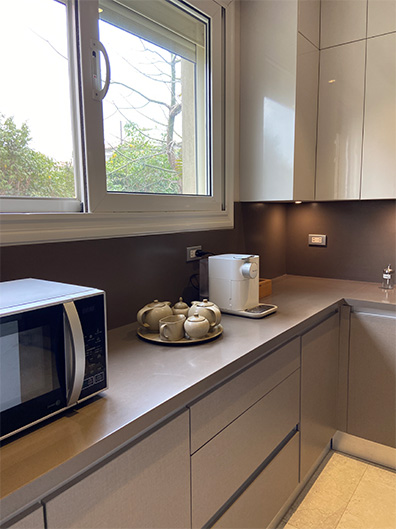

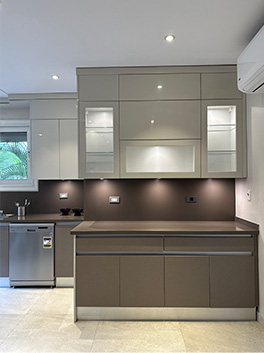
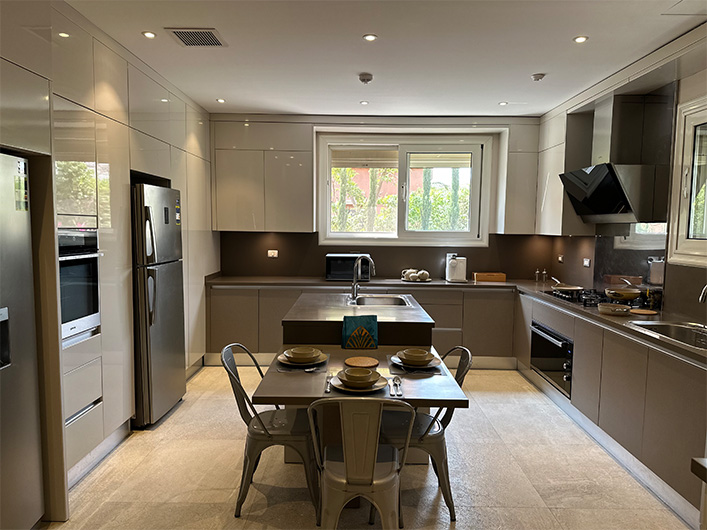
W'700
A living concept kitchen for a huge variety of activities. Fully integrated kitchen with high-end features from the convenience of the storage space to the cabinet units, cabinet doors and double sided island for more storage. It has a four-seater dining table attached to the island to enjoy being in the kitchen.
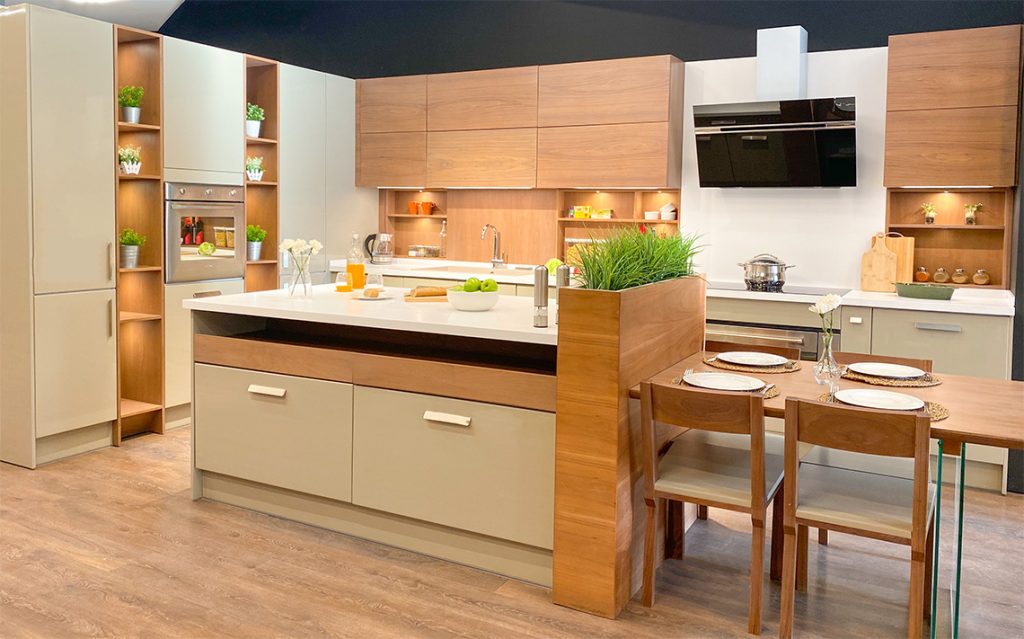
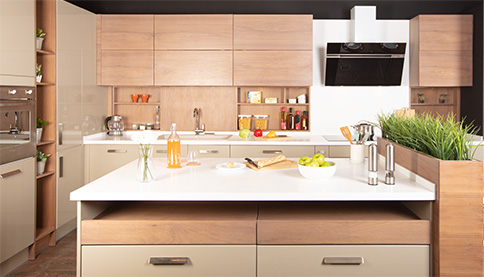

Cabinets are made of solid walnut veneer and high-gloss lacquer. These materials add texture and intrigue to the kitchen. Integrated LED light strips underside of the cabinets give off a neat shiny look to the kitchen.


